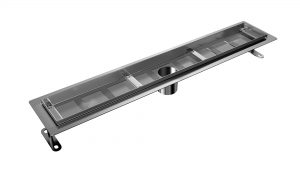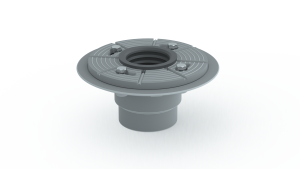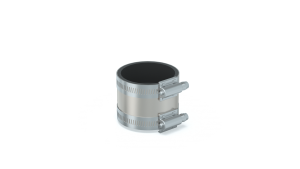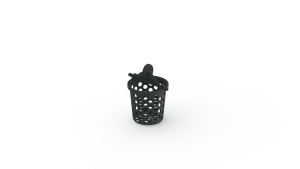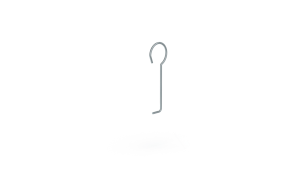Wall drain
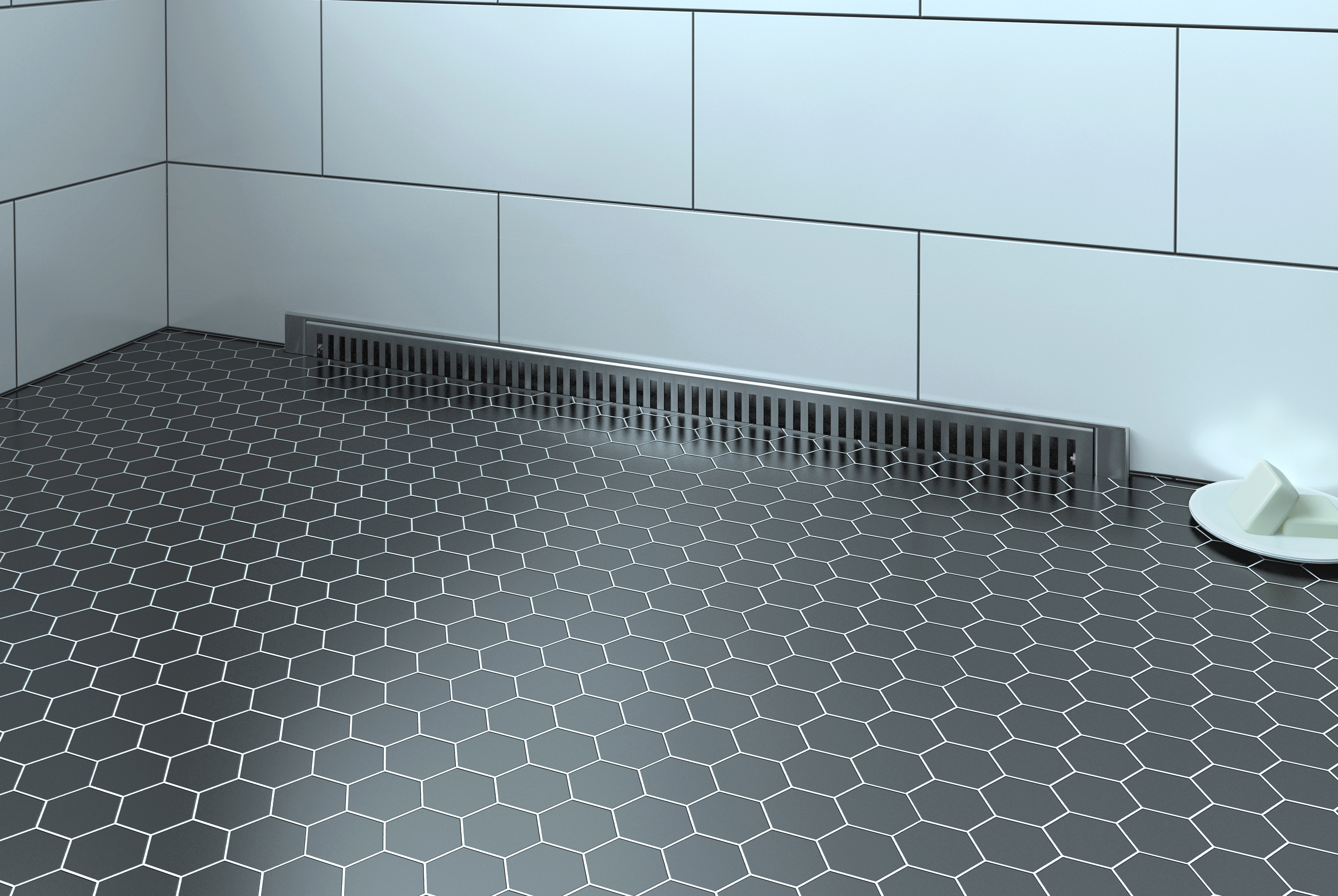
Create a perfectly flawless shower interior with our wall drain. Placed at the bottom of the side wall, it allows you to fully utilise the surface and add a touch of innovation to your bathroom design.
FEATURES
- Allows a direct slope to the drip point
- Installation on the sides of the base
- Removable grate
- Strainer and hook included
- Pre-installed protective membrane
- Adjustability of the depth of the gutter rough-in according to the ceramic
- Anchoring of the gutter rough-in on adjustable legs
- Stainless steel 304
Visit INNOVATIONS section
2 easy steps :
1) Select your gutter rough-in size
2) Select the proper connection
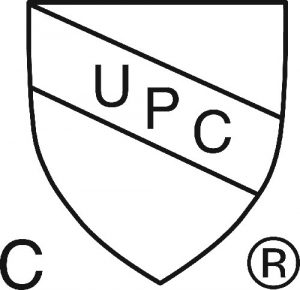
GUTTER ROUGH IN
INSTALLATION DIAGRAM
Union fitting
** Note that there must always be a membrane under the ceramic. **
Choose the union fitting when there is an access under the floor but no additional membrane.
- Joist
- Subfloor
- Wall
- Waste pipe
- Union fitting
- Gutter rough-in
- Ajustable grate support
- Shower drain grate
- Levelling feet
- Strainer
- Gypsum
- Mortar bed
- Textile membrane
- Protective drain membrane
- Cement glue
- Grout
- Ceramic tiles
Select a number on image below
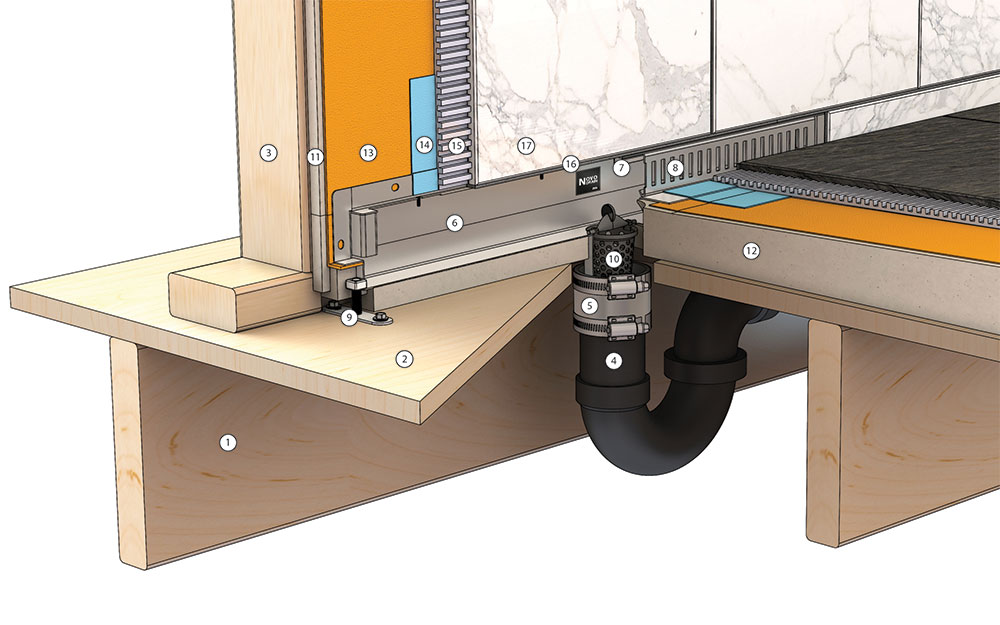
Numéro 1
Joist
Numéro 2
Subfloor
Numéro 3
Wall
Numéro 4
Waste pipe
Numéro 5
Union fitting
Numéro 6
Gutter rough-in
Numéro 7
Ajustable grate support
Numéro 8
Shower drain grate
Numéro 9
Levelling feet
Numéro 10
Strainer
Numéro 11
Gypsum
Numéro 12
Mortar bed
Numéro 13
Textile membrane
Numéro 14
Protective drain membrane
Numéro 15
Cement glue
Numéro 16
Grout
Numéro 17
Ceramic tiles





